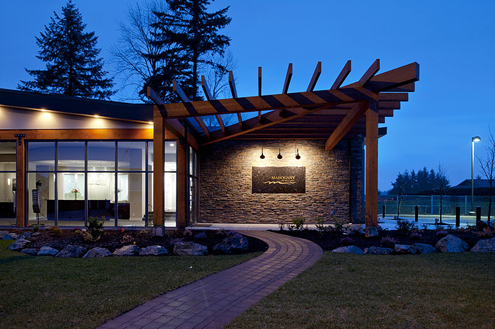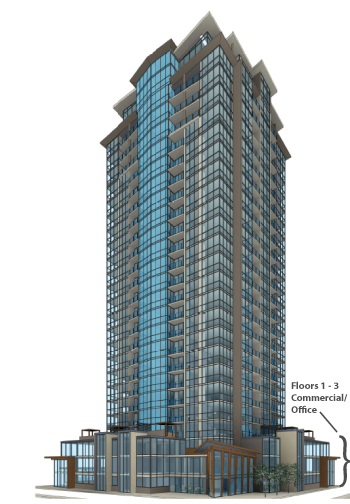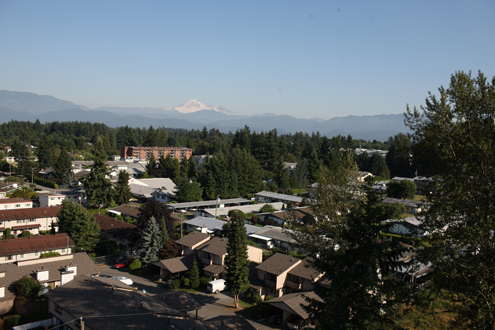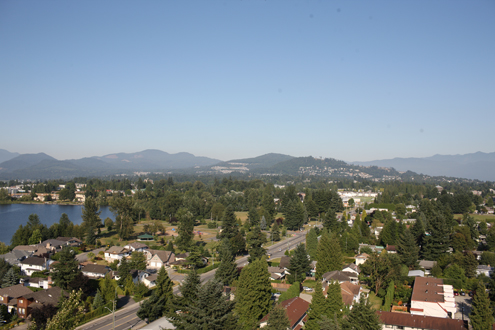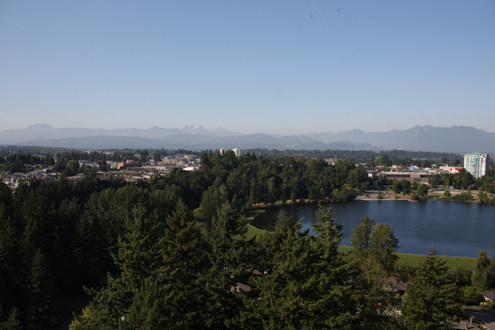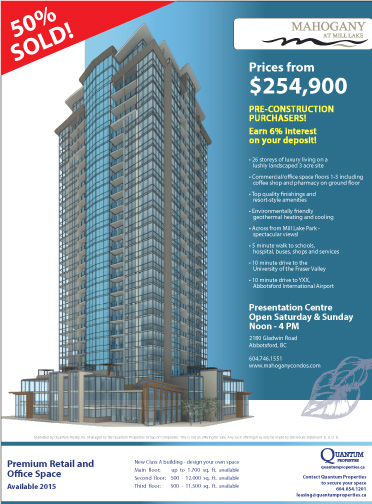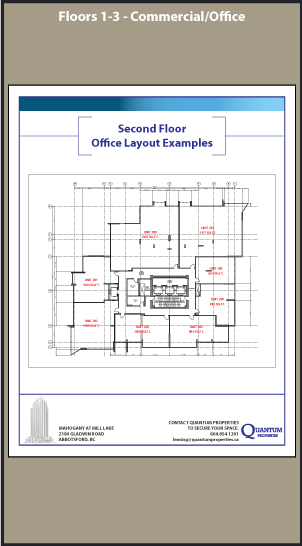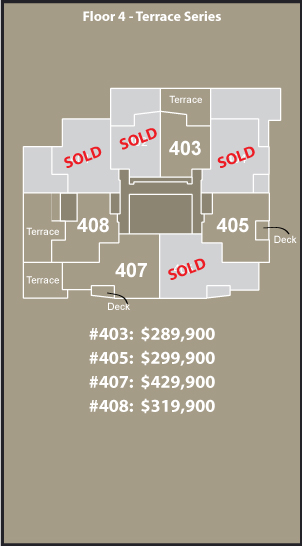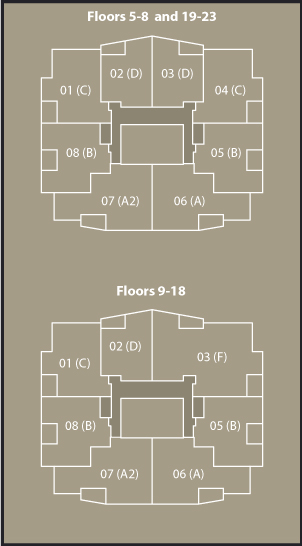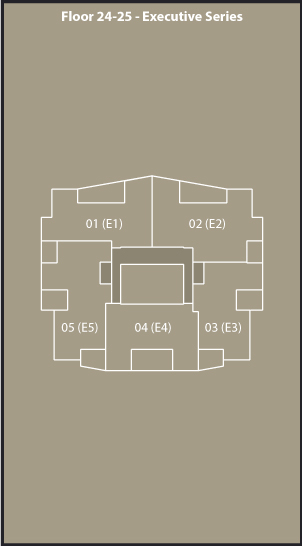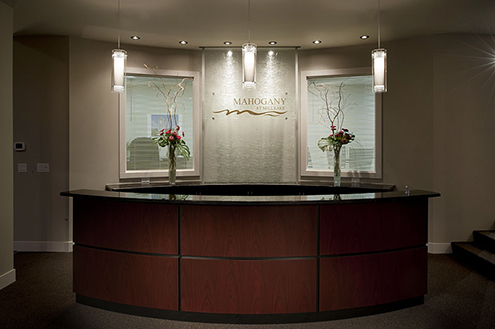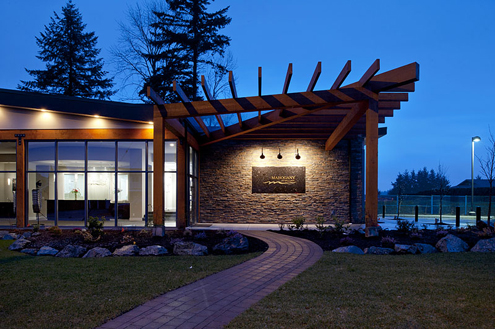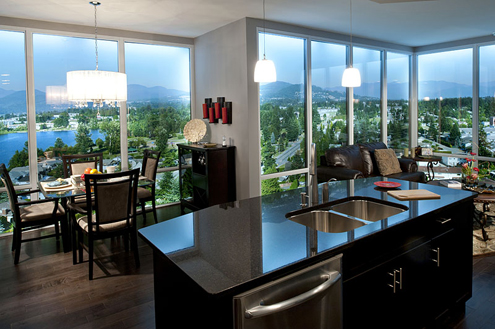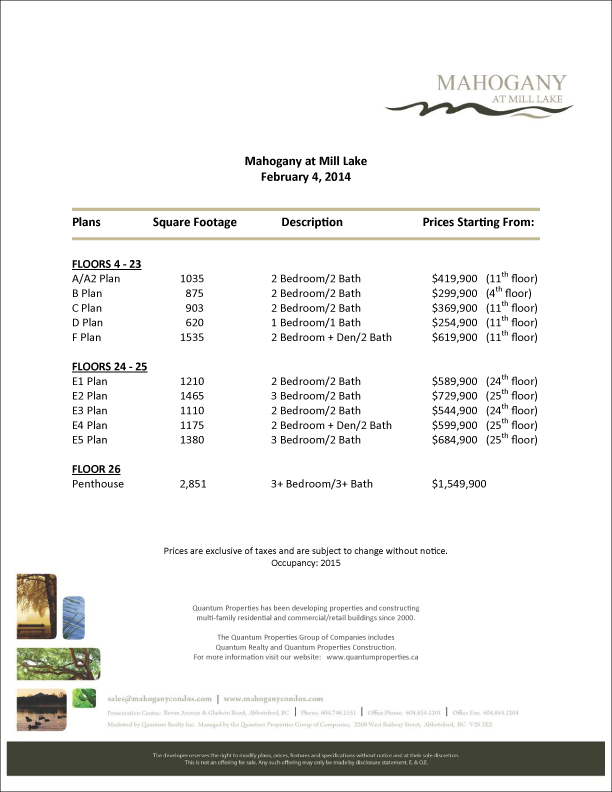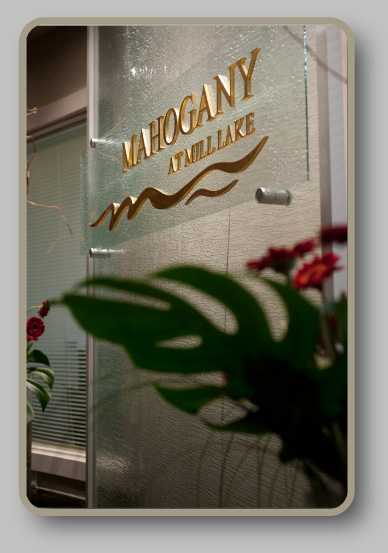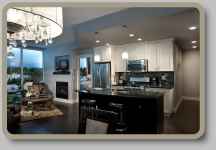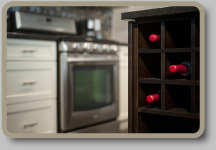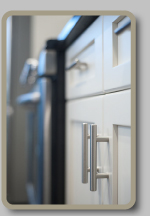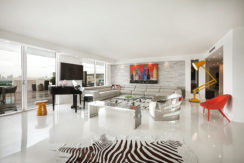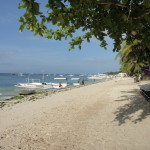For Sale Residential $254,900.0 - Condos
The lush landscaping featuring pathways, beautiful gardens with benches and an entry plaza with a water feature and art will be a joy to come home to!
Early Buyer Bonus! Pre-construction purchasers earn 6% interest on their deposits! Invest in your future and be one of the fortunate early buyers in Abbotsford’s most prestigious new condominium development. Great selection of plan styles and views still available.
New luxury condos in a prime location! Unparalleled location with urban convenience, spectacular views and enjoyment of nature right at your doorstep!
- Across from Mill Lake Park
- 1 block from the Abbotsford Regional Hospital and Cancer Centre
- Walking distance to major shopping and services including Sevenoaks Mall
- Adjacent to designated bike route
- Easy access to transit
- Quantum Properties. Now Accepting Bitcoin For Condo Deposits
Mahogany’s smart mixed-use design adds a new dimension to convenient living. The main floor coffee shop/bistro will be a perfect place to meet up with friends for a visit over coffee or to pick up dinner-to-go to take back to your Mahogany condo.
The commercial space on the first 3 floors of the building will include a pharmacy and medical offices and may also include other businesses such as financial services, travel agency or other similar professional offices.
Mahogany offers luxury living while still being a model of sustainability with geothermal heating/cooling, energy efficient glazing and many other environmentally friendly features.
Mahogany offers traditional, authentic luxury featuring top quality finishings and exceptional attention to detail.
Every home includes many environmentally friendly features such as geothermal heating/cooling and energy efficient glazing.
With Mill Lake Park at your doorstep, you can leave the car behind and enjoy easy access to bike routes and walking trails.
Mahogany’s extensive landscaping, including pathways, garden benches and art displays, provides the perfect environment for taking time to smell the roses. Oh… and did we mention the views? …Amazing!
- Kitchen Floors 4-23:
- All appliances are Maytag brand and feature stainless steel finishes
- 4 burner gas range with 5 cu.ft. self-cleaning oven
- 18 cu.ft. refrigerator
- Tall tub dishwasher, controls on top
- Built in over-the-range microwave/hood fan
- Upgrade options:
- 5 burner gas range (including removable griddle), full convection and auto-convection conversion
- 5 burner gas range with 2 ovens: 6 cu.ft. lower convection oven and 2.1 cu.ft. upper oven
- 20 cu.ft. French door side/side fridge with water and ice dispenser; freezer on bottom; E-Star rated
- Floors 24-25:
- All appliances are Fisher & Paykel brand and feature stainless steel finishes
- 5 burner gas range with full convection oven
- 21.6 cu.ft. SxS refrigerator with water and ice dispenser
- Two drawer dishwasher with separate cycle controls
- Stainless steel hood fan or built-in hood fan (depending on cabinet selection)
- Upgrade options:
- Package A – Jenn-Air: 20 cu.ft. French door fridge, counter-depth with water and ice; 5 burner dual fuel gas range with true convection oven slide in Pro-Line
- Package B – Wolf/Subzero: Subzero 36″ stainless steel built-in bottom freezer fridge; Wolf 30″ stainless steel four burner convection gas range; Asko 4 wash cycle stainless steel dishwasher
- Built-in wine fridge – 15″ (holds 27 bottles)
- Warming drawer – Jenn-Air or Wolf
- Built-in microwave
- Cabinets Floors 4-23:
- Maple shaker style cabinets
- 3 colour choices: Cream, Espresso, or Cream & Espresso combination
- Under-cabinet puck lighting
- Built-in wine rack
- Full depth cabinets over fridge
- Metabox drawers
- Soft close systems
- Granite countertops with eating bar square edge profile
- Kohler Simplice chrome kitchen faucet with soap dispenser
- Upgrade options:
- Kitchen Cabinet Upgrade Package: Lazy Susan in select units (those with corner cabinets); one or more wire rack pull-out drawers in base cabinets; pull out cereal drawer over fridge
- Floors 24-25:
- Maple cabinetry with 3 design choices: Traditional Luxury, Classic or Contemporary
- 3 colour choices: Cream, Espresso, or Cream & Espresso combination
- Under-cabinet puck lighting
- Built-in wine rack
- Full depth cabinets over fridge
- Metabox drawers
- Soft close systems
- Granite countertops with eating bar sculpted edge profile
- Kohler Simplice chrome kitchen faucet with soap dispenser
- Lazy Susan in select units (those with corner cabinets)
- One or more wire rack pull-out drawers in base cabinets
- Pull out cereal drawer over fridge
- Maple cabinetry with granite countertops
-
- Bath Floors 4-25:
- Maple cabinetry with granite countertops
- White porcelain rectangular undermount sink
- Hytec 5′ soaker tub – acrylic with tile surround
- Kohler Forte fixtures
- Low flush toilets
- Floors 24-25 only: choice of two vanity styles in the main bathroom
- Upgrade options (all floors):
- No cost upgrade to shower stall in ensuite only
- Step-in tub in ensuite only
- Accessibility options are available
-
- Floors 4-23:
- Laminate flooring entry/living/dining/kitchen
- Porcelain tile in bathrooms and laundry room; carpet throughout bedrooms
- Upgrade options:
- Canadian-made (Mirage) engineered hardwood except bedrooms, bathrooms and laundry room
- Canadian-made (Mirage) engineered hardwood throughout except bathrooms and laundry room
- Floors 24-25:
- Canadian-made (Mirage) engineered hardwood flooring entry/living/dining/kitchen
- Bathrooms: natural stone tile; radiant in-floor heating
- Laundry room: natural stone tile
- Bedrooms and landings: carpet
- Upgrade option:
- Canadian-made (Mirage) engineered hardwood throughout except bathrooms and laundry room
- Additional Features & ammenities:
- Gorgeous designer-inspired decorating packages
- 9′ ceilings floors 4-23; 10′ ceilings floors 24-26
- Environment:
- Geothermal heating/cooling – Mahogany at Mill Lake selected a Geothermal heating and cooling system to provide not only a sustainable energy source for the community, but also because we felt that it was the right thing to do for the environment. Geothermal energy does not use traditional energy sources such as fossil fuels or coal. It works by using the constant temperature of the earth to heat the building in the winter and cool it in the summer, thereby creating an efficient sustainable energy source.
- Exterior Building Design – The exterior building envelope of the high-rise has been carefully designed to create a building skin which will minimize air leakage as much as possible. The design utilizes the applied sciences of Window Wall and Curtain Wall systems to achieve the best possible result.
- Bird Science – Careful consideration is being given in the process of both lighting and exterior glazing design to minimize the environmental impact on our flying friends. The team at Quantum placed considerable effort into researching the effect on high-rise buildings and the bird’s natural habitat. By doing so, we are working to minimize light pollution and the position of reflecting glass to provide a safe airborne environment.
- Constructing with Care – The construction team at Quantum Properties Construction makes every effort to care for the environment during the construction process. We strive to minimize waste, carefully select our product and contractors based on their Green Building practices, and work to conserve energy wherever possible.
- Extensive list of standard options and upgrade options to choose from to personalize your new home
- Geothermal heating/cooling; floor to ceiling energy efficient windows
- Spectacular indoor swimming pool and hot tub area
- Peaceful, glass-enclosed atrium area adjacent to the pool facility
- A well-equipped fitness studio
- A spacious amenity room with a full kitchen, comfortable seating area and enough space
to host your large group events and celebrations - Entertainment-sized landscaped patio space with built-in BBQ, accessible from the amenity room and
pool area - Private residential lobby with cozy seating area overlooking landscaped circular plaza entryway
- Two well-appointed guest suites to accommodate overnight friends and family
- A workshop for projects and hobbies
- Secured underground parking including separate 2, 3 or 4 car garages for select units
- Storage lockers included with each home and optional bike/sports lockers in varied sizes
also available to suit your storage needs - Extensive landscaping featuring artwork, pathways, benches, patios and gardens
- Fully fenced property with stone and decorative wrought iron fencing
- FOB secured high-speed elevators
- Floors 4-23:
- Bath Floors 4-25:

