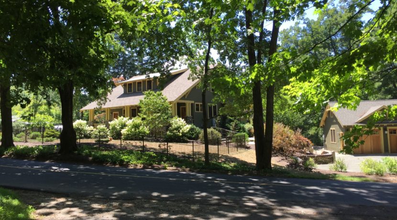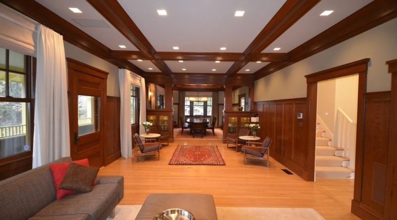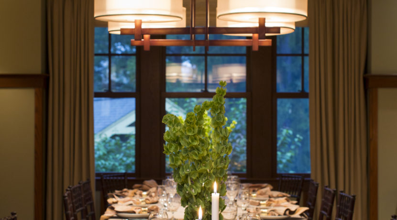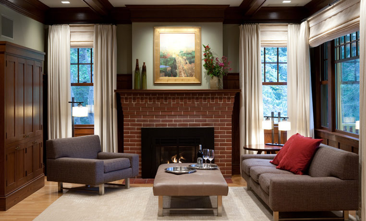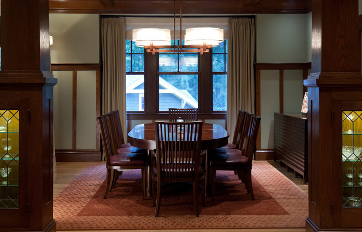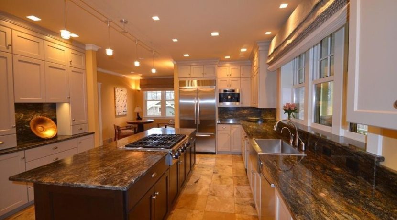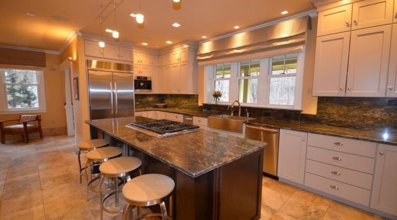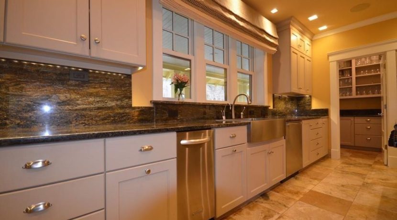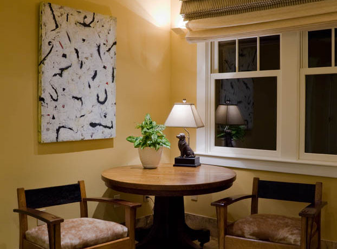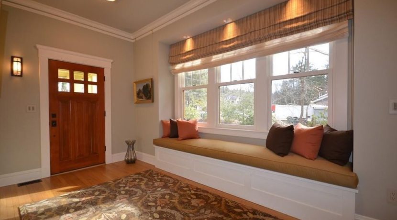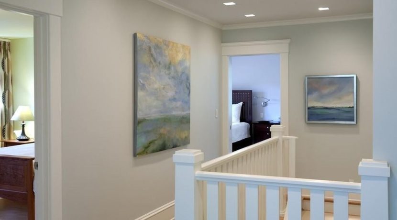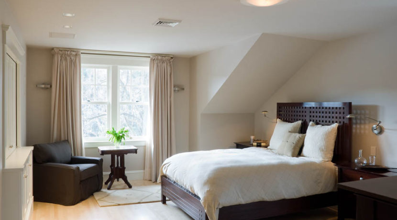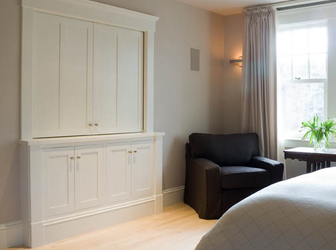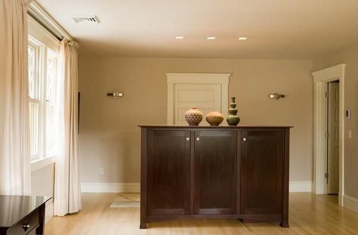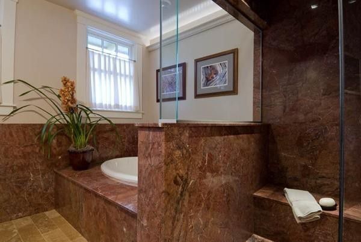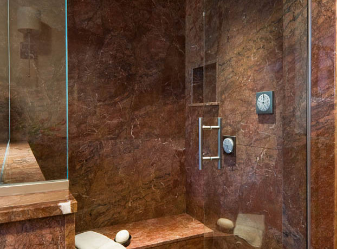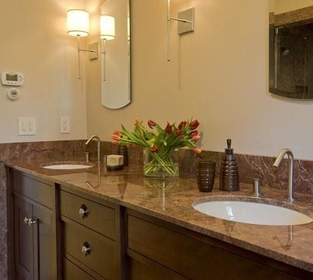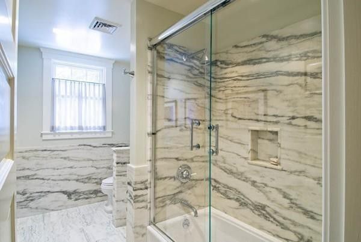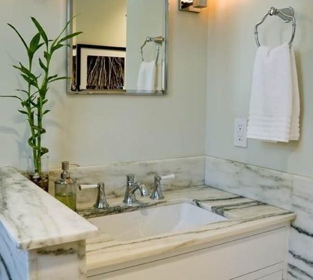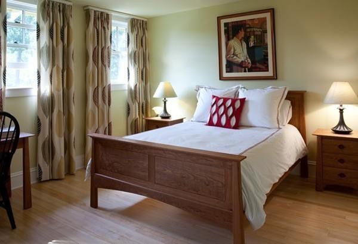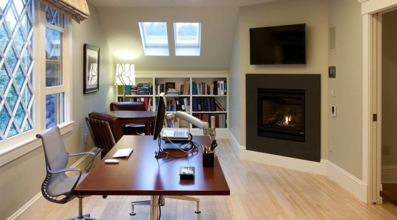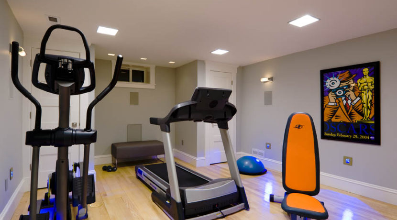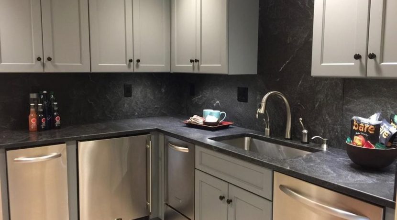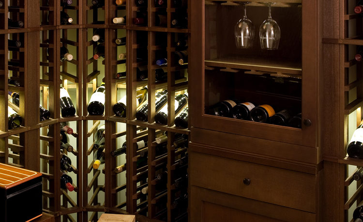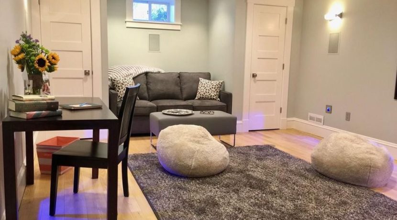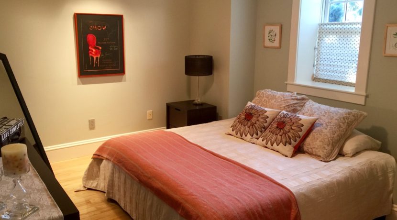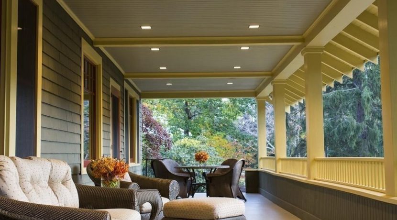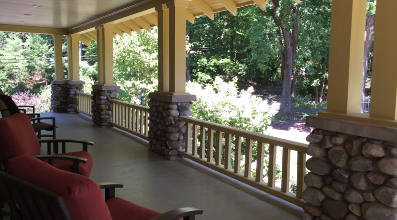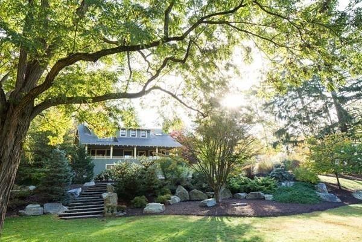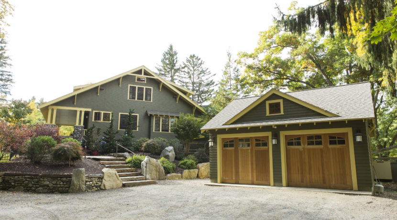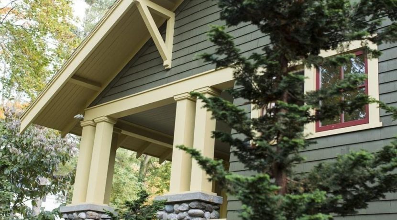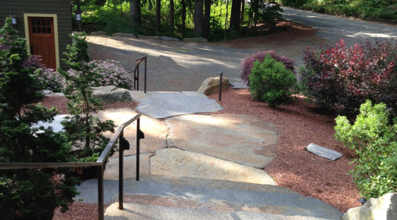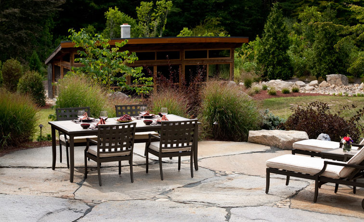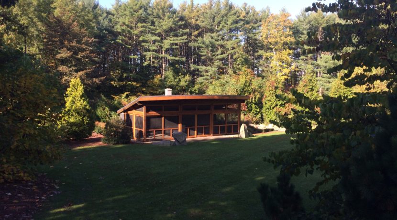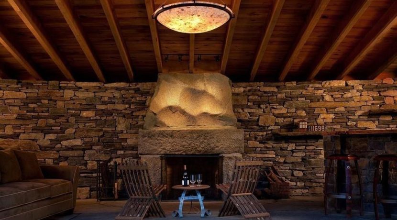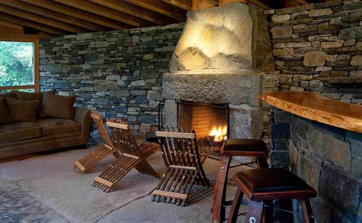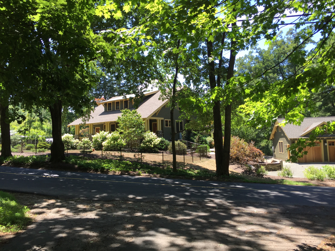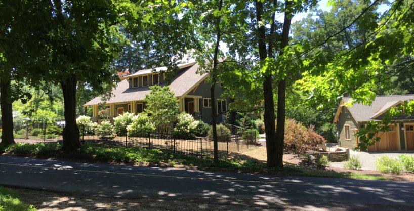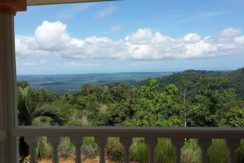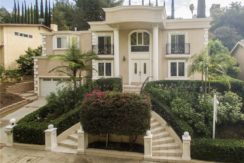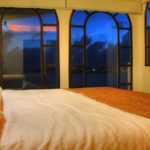For Sale Residential $1,590,000.0 - House
Minutes to Amherst College, University of Massachusetts Amherst, Hampshire College, Downtown Amherst and a short drive to Northampton Massachusetts, Smith College and Mount Holyoke College. This expertly crafted home is nestled in a country setting surrounded by all of the beauty Western MA, the Pioneer Valley and the Berkshires have to offer.
Please see virtual tour at: https://my.matterport.com/show/?m=Z2mzBDB8ULS&mls=1&help=1
The outstanding quality and authentic Craftsman detailing of the original 1915 construction have been reworked by a talented team of designers and craftspeople into a truly outstanding home with Craftsman charm, combined with the smartest technology and all new systems.
The home is equipped with the latest Apple-based home automation technology that allows blinds to be drawn, lights to be turned on or off, and music to be played with the just the swipe of a finger on a wall-mounted iPad or from your iPhone. Create different “scenes” for all manner of living with music, video, lighting, and climate. Keep an eye on your home while you’re away and be notified if something is amiss, or prepare it for your return by turning on lights or setting the perfect temperature.
Renovated from top to bottom with no expense spared, the original framing of the home was enhanced with new interior and exterior finishes including walls and ceilings, Icynene insulation, Marvin architectural series windows, and architectural shingle roofing. The heating and cooling systems were installed to be as energy efficient as possible, and a whole-house backup generator ensures comfort and full function of all systems no matter what the conditions might be.
You will feel a sense of warmth, elegance and fun as you see how perfectly the classic Craftsman features of this 1915 home were updated with a complete renovation in 2009 with modern living in mind. A team of talented designers, artists and craftspeople created a truly breathtaking and luxurious home and landscape. A soothing color palette complements dramatic woodwork, natural fabrics, and a variety of stone and marble finishes. Spaces were reconfigured and optimized with the goal of creating a serene environment for every day life, a lively setting for entertaining friends and family, and for hosting events on a grand scale.
MAIN LEVEL
The living and dining rooms are the soul of the home. Open, but delineated by the stunning refurbished colonnade and cabinetry with leaded glass doors, these two spaces most strongly reflect the original Craftsman style, with architecturally interesting windows, iconic coffered ceiling, chair rails, and wainscoting. These rooms open to the expansive back porch, which overlooks the patio and back yard. The heart of the home is the spacious main floor kitchen, with a full butler’s pantry. A study in ‘earthy minimalism,’ yet adorned in gold and grays, stainless steel and a superb Brazilian schist, it offers space for every contemporary convenience and amenity. The kitchen opens to the mud room and flows outward to the expansive front porch. The guest powder room finishes include a stained-glass mirror and window specially designed by a local artisan. A welcoming foyer features original hardwood flooring, and a built-in window bench sits beneath an expansive window with custom-designed window treatments.
UPPER LEVEL
Retreat to a generously-sized master bedroom with a marbled en suite bath, custom cabinetry, dressing area and spacious walk-in California Closet. The master bedroom was enlarged with the addition of a new dormer, with the added benefit of incorporating western facing windows from which to enjoy views of the backyard and sunsets. Work from home in a fully-appointed, high-tech office with a gas fireplace and ample sunlight offered by the over-sized windows and newly installed skylights, or use this easily convertible space as a second master bedroom. An additional bedroom and full marble bath will graciously accommodate guests. The main staircase was rebuilt with white oak treads and painted birch/poplar risers in a modern remake of a traditional craftsman design.
LOWER LEVEL
The original basement was excavated and completely transformed to add an additional full floor of living space, blending luxury, comfort and function. There is radiant in-floor heating throughout this level. The second kitchen, with direct access to the upper stone patio of the backyard, is perfect for catering events and outdoor cooking and entertaining. There is also a custom-designed Silver Antique Travertine stone-tiled dog wash shower to pamper your pet, or to assist with large clean-ups from your special projects. Pocket doors separate the two entries to the kitchen from the fitness room that was also designed to support a home theater. This level also features several custom-designed hall closets, a fourth bedroom, and a custom-designed wine cellar, with cabinetry and shelving for up to 750 bottles.
EXTERIOR & GROUNDS
The main home is enhanced by a natural setting that was expertly designed and landscaped. Goshen stone terraces, large ornamental stone backdrops, and a large bed of plantings transition to a carpet of lawn. Mature trees provide shade and drama, especially when illuminated at night. A stunning, modern, screened entertaining pavilion sits at the back edge of the grounds, and features a large, stone rear wall, which is designed around a massive, stone wood-burning fireplace. Screening on the other three sides offers views of the surrounding landscape. Expansive front and rear porches connect the interior spaces of the home to the outdoors.
This beautiful home was designed with the capacity for both casual and formal entertaining. Friends and family will enjoy gathering for memorable times in the spacious, smartly-designed kitchen, which opens to the expansive, covered front porch. The living room features a gas fireplace for cozy nights, comfortable seating areas, and a custom-built contemporary Arts and Crafts oak media cabinet. Off of the living room is the rear porch, which is also covered and provides access to the immaculately landscaped grounds. The elegant dining room is the perfect setting for formal dinners, holiday celebrations, or any other special event. The second kitchen in the lower level, which provides direct access to the back yard, makes entertaining on the Goshen stone patio or in the spectacular, screened entertaining pavilion so easy. With ample refrigerator space, two dishwashers, and two trash compactors, catering any size event is both efficient and convenient. Located near the second kitchen is a 750-bottle wine cellar, which features custom-built cabinetry and shelving, and a dedicated air conditioning system.
The Apple-based home automation system makes it simple to set the mood for any occasion. Lighting can be set at any level, music and lighting can be controlled with your iPhone, and temperature can be controlled for each space.
The grounds surrounding the house are truly a work of art, and perfectly frame the large Goshen stone patio, which is terraced and overlooks the lower section of the back yard. The interior audio system also incorporates outdoor speakers for the patio area and the entertaining pavilion. This magnificent and dramatic structure, which sits at the rear edge of the grounds, is distinguished by an impressive, rear stone wall, with a large, custom-crafted stone fireplace in the center. The front and side walls are screened to incorporate nature and offer a panoramic view of the entire property. A curved bar, with stone base, two-tier live edge bar top, and stone shelving built in to the rear wall, make entertaining in this space a unique pleasure.
Whether entertaining casually or formally, inside or out, this spectacular setting makes any gathering special.

